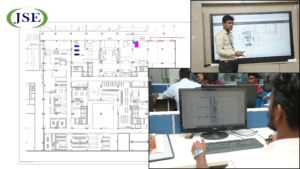Imagine you’re about to embark on a major engineering project. You’ve got the vision, the design in your head, and now it’s time to translate that into reality. But the big question arises: Which software do you use? AutoCAD MEP or Revit MEP? As a student at JSE Engineering Academy, understanding this difference is crucial, and today, we’re going to break it down in a simple, story-like way.
AutoCAD MEP: The Trusted Veteran
Think of AutoCAD MEP as the seasoned architect. It’s been around for decades, trusted by millions of engineers. It’s like that reliable, old blueprint tool that knows its way around the complexities of mechanical, electrical, and plumbing (MEP) systems.
AutoCAD MEP works in a 2D drafting environment but gives you access to powerful tools for creating 3D designs too. However, it sticks closely to its 2D roots, meaning much of the work is still on a more basic visual plane. For years, engineers have relied on its features for detailed MEP systems – from ductwork to electrical schematics. You can visualize your designs, but you must manually update changes across different sheets.

Pros of AutoCAD MEP:
- Familiar and easy to learn if you’ve used regular AutoCAD.
- Detailed and precise drafting for MEP layouts.
- Great for smaller projects or when you don’t need full 3D collaboration.
- However, AutoCAD MEP doesn’t quite break into the world of collaboration and real-time data sharing. That’s where its younger, tech-savvy cousin, Revit MEP, comes in.
Revit MEP: The Tech-Savvy Collaborator
Now, let’s think of Revit MEP as the next-gen, tech-focused engineer who believes in teamwork and collaboration. Unlike AutoCAD MEP, Revit MEP is a Building Information Modeling (BIM) tool, which means it’s designed for 3D design and real-time coordination.

In Revit MEP, every aspect of your design is part of a centralized model. When you update a design—whether it’s moving a pipe or resizing an electrical conduit—it updates everywhere in the model. No more flipping between drawings to make sure everything aligns.
Why Revit MEP is the Future:
3D Visualization: Revit MEP allows you to create fully detailed 3D models of mechanical, electrical, and plumbing systems.
Data-Driven: It links data with every design element, meaning your model carries all the necessary info for fabrication and installation.
Collaboration: You and your team can work on the same model simultaneously, improving accuracy and reducing errors.
Parametric Design: If one part of the model changes, related elements adjust automatically—keeping everything in sync.
However, with all this power, Revit MEP has a steeper learning curve. It’s ideal for larger, more complex projects where collaboration and 3D modeling are essential.
Which One Should You Choose?
In the end, the decision boils down to the scope and requirements of your project. If you’re dealing with smaller, straightforward MEP designs where 2D layouts are enough, AutoCAD MEP might be your go-to. However, if you’re preparing to work on large, intricate projects that require precision, real-time updates, and collaboration, Revit MEP is the way to go.
JSE Engineering Academy’s Advice
At JSE Engineering Academy, we believe in preparing our students for the future of engineering. While the AutoCAD MEP course gives you strong foundational knowledge, mastering Revit MEP puts you ahead in today’s BIM-driven construction world. Learning both can make you a versatile engineer ready for any challenge!
YOU MAY ALSO READ: What is the scope of doing an MEP Engineering course?
So, are you ready to dive into the world of Revit MEP, or will you stick with the trusted veteran AutoCAD MEP? Let’s explore the future of MEP design together!






