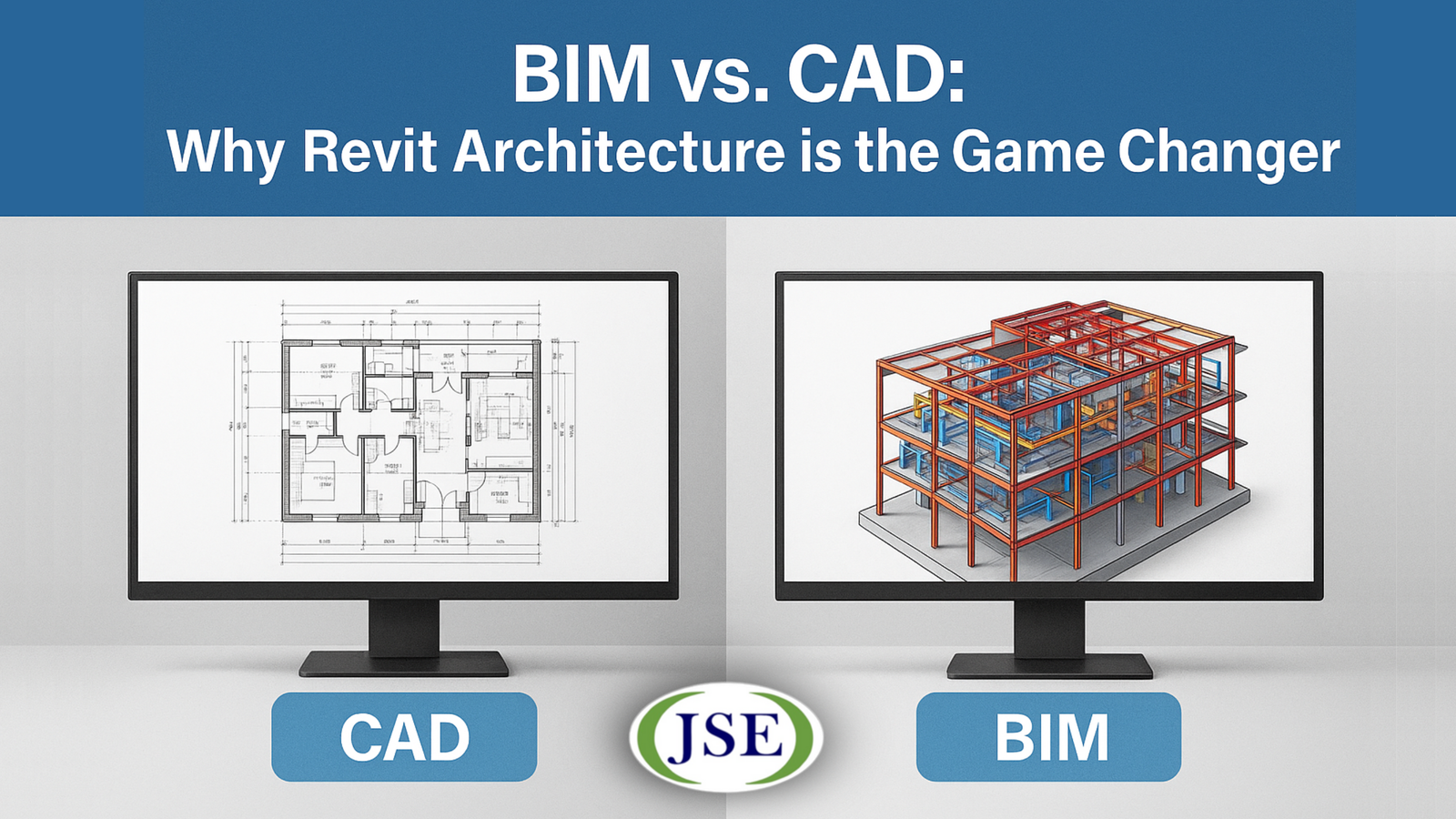Introduction: The Shift from CAD to BIM
For decades, Computer-Aided Design (CAD) has been the backbone of revit architectural and engineering design. However, with the increasing complexity of modern construction projects, traditional CAD tools are being replaced by Building Information Modeling (BIM) solutions like Revit Architecture. BIM enhances efficiency and revolutionizes design workflows, making it a game-changer in the AEC (Architecture, Engineering, and Construction) industry.
Understanding the Difference: BIM vs. CAD
1. CAD (Computer-Aided Design)
- 2D & 3D Drafting Tool: CAD primarily focuses on vector-based drawings and manual 2D drafting, with some 3D capabilities.
- Static & Isolated Files: Designs in CAD are stored as separate files, making collaboration challenging.
- No Smart Data Integration: CAD lacks intelligent objects, meaning changes in one drawing don’t automatically update across the project.
- Best For: Traditional drafting, small-scale projects, and mechanical design.
2. BIM (Building Information Modeling)
- Intelligent 3D Modeling: BIM integrates data-rich elements (walls, doors, windows) into a digital model.
- Seamless Collaboration: BIM allows multiple teams to work on a centralized model in real time.
- Automatic Updates & Error Reduction: Any change made to one part of the model automatically reflects across all views.
- Best For: Large-scale architecture, structural, and MEP projects requiring coordination and precision.
Why Revit Architecture is the Game Changer
1. Smart Parametric Design
Unlike traditional CAD, Revit Architecture enables parametric modeling, allowing users to make changes that automatically adjust across the entire project, saving time and reducing errors.
2. BIM-Driven Workflow Efficiency
Revit enhances productivity by integrating real-time collaboration, clash detection, and data sharing—capabilities that traditional CAD lacks.
3. 3D Visualization & Rendering
Revit provides photo-realistic rendering and VR integration, making it easier for architects to present designs to clients.
4. Error Detection & Cost Reduction
BIM-based clash detection prevents design conflicts before construction begins, reducing rework and project costs.
5. Sustainable & Energy-Efficient Design
With Revit, architects can analyze energy consumption, daylighting, and sustainability factors, ensuring greener buildings.
Course Benefits: Why Learn Revit Architecture?
1. High Industry Demand
With BIM becoming a global standard, professionals skilled in Revit are highly sought after in the AEC industry.
2. Career Opportunities
Revit proficiency opens doors to roles such as:
- BIM Architect
- Architectural Designer
- BIM Modeler (Architecture, Structure, MEP)
- Urban Planner
- Project Manager
3. Hands-On Training & Real-World Projects
At JSE Academy, we provide practical, hands-on project-based learning to make students industry-ready.
4. Job Placement Assistance
We assist students with resume-building, interview preparation, and direct referrals to top firms in the AEC industry.
Why Choose JSE Academy?
1. Expert Trainers & Industry Insights
Learn from seasoned professionals with real-world BIM experience and expertise.
2. Globally Recognized Certification
Our Revit training is ISO-certified and adds value to your resume.
3. Flexible Learning Modes
Choose from online or weekend batches to suit your course schedule.
4. Career Networking & Internship Support
We provide exposure to leading industry professionals and real-world projects.
Final Thoughts: The Future is BIM
The AEC industry is moving towards full-scale BIM adoption, and Revit Architecture is leading this transformation. Whether you’re an aspiring architect or a seasoned engineer, learning Revit is a crucial step in staying ahead in the digital design revolution.
Upgrade your skills—join JSE Engineering Academy today!








