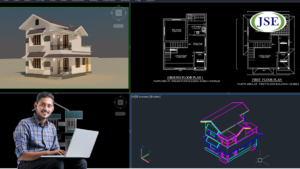When it comes to designing software for the architecture, engineering, and construction (AEC) industry, two names often dominate the conversation: Revit MEP and AutoCAD. Both tools have carved out significant niches in their respective domains, but choosing the right one depends on your project requirements, goals, and future aspirations. In this blog, we’ll delve into the key differences, pros and cons, and help you decide which software aligns best with your needs.
What is AutoCAD?
AutoCAD is a pioneer in computer-aided design (CAD), known for its robust 2D drafting and basic 3D modeling capabilities. It’s a versatile tool used across various industries, including mechanical, electrical, and civil engineering.
Key Features of AutoCAD:
- Precise 2D drafting for layouts, schematics, and circuit diagrams.
- Basic 3D modeling for simple visualizations.
- Highly customizable with plugins and industry-specific toolsets.
- Relatively lightweight and compatible with standard hardware.
Who Should Use AutoCAD?
AutoCAD is ideal for:
- Engineers and designers focused on 2D drafting.
- Projects that don’t require extensive collaboration or advanced 3D modeling.
- Professionals working on straightforward designs with minimal complexity.

What is Revit MEP?
Revit MEP (Mechanical, Electrical, and Plumbing) is a part of the Autodesk Revit family, designed specifically for Building Information Modeling (BIM). It offers advanced tools for creating data-rich 3D models and seamless collaboration across disciplines.
Key Features of Revit MEP:
- Comprehensive BIM capabilities for intelligent 3D modeling.
- Real-time collaboration with architects, structural engineers, and other stakeholders.
- Automated clash detection and error minimization.
- Built-in analysis tools for energy, system load, and performance evaluation.
- Cloud-based work-sharing for global project teams.
Who Should Use Revit MEP?
Revit MEP is best suited for:
- Large-scale, multidisciplinary projects requiring detailed 3D models.
- Professionals working in the AEC industry who prioritize collaboration.
- Engineers aim to integrate sustainability and efficiency into their designs.
Revit MEP vs AutoCAD: A Detailed Comparison
| Feature | AutoCAD | Revit MEP |
| Primary Use | 2D Drafting and Basic 3D Modeling | Building Information Modeling (BIM) |
| Collaboration | Limited | Advanced Real-Time Collaboration |
| 3D Capabilities | Basic Visualization | Detailed Data-Rich Models |
| Learning Curve | Easier for Beginners | Steeper, but Comprehensive |
| Hardware Requirements | Lightweight | High-Performance Required |
| Project Type | Small to Medium | Medium to Large and Complex |
| Future Prospects | Stable Demand | Growing Demand Due to BIM Adoption |

Pros and Cons
AutoCAD Pros:
- Simple interface, great for beginners.
- Versatile for various engineering disciplines.
- Requires less computational power.
AutoCAD Cons:
- Limited 3D capabilities.
- Not designed for collaborative workflows.
Revit MEP Pros:
- Enables seamless collaboration.
- Advanced tools for accurate 3D modeling and simulation.
- Reduces design errors with clash detection.
Revit MEP Cons:
- Requires advanced hardware and training.
- The steeper learning curve for new users.
How JSE Academy Helps You Master These Tools
At JSE Engineering Academy, we understand the importance of staying ahead in the competitive AEC industry. That’s why we offer tailored courses for both AutoCAD and Revit MEP, designed to meet industry standards and equip you with practical skills.
Our Courses:
- AutoCAD MEP: Learn to create precise 2D designs and basic 3D layouts for MEP systems.
- Revit MEP: Master BIM workflows, collaborative tools, and data-rich 3D modeling for large-scale projects.
Why Choose JSE Academy?
- Expert Trainers: Learn from industry veterans with years of practical experience.
- Hands-On Projects: Gain real-world exposure through live projects.
- Flexible Learning: Choose between online and in-person classes.
- Global Certifications: Enhance your resume with recognized credentials.
- Placement Support: Benefit from our 100% job assistance program.
Student Success Stories
Our students have secured roles as BIM modelers, design engineers, and consultants in top firms worldwide. Whether you’re a beginner or a professional looking to upskill, JSE Academy has helped thousands achieve their career goals.
Which One Should You Choose?
The choice between AutoCAD and Revit MEP boils down to your project needs:
- Opt for AutoCAD if your work involves 2D drafting, small-scale designs, or less collaborative workflows.
- Choose Revit MEP if you’re working on large-scale, multidisciplinary projects and aim to stay at the forefront of the BIM revolution.
Take the Next Step with JSE Academy
No matter which software aligns with your career goals, JSE Academy ensures you’re fully equipped to excel. Join our AutoCAD MEP or Revit MEP courses and unlock your potential in the AEC industry.
Let’s build your future, one design at a time!






